Get your new home at Purva Sparkling Springs in Bangalore If you are looking for a splendid property on Bannerggatta Road in Bangalore, have a look at Purva Sparkling Springs. In this project, you have elegant villas in 3 and 4 BHK configurations. The estate has been loaded with modern amenities that will elevate your quality of living. The developers have carefully planned the project, considering the evolving lifestyle of millennials and corporate professionals. In this estate, individuals of all age groups can engage in activities that appeal to their lifestyles. This will be the right opportunity for you to book your new apartment in this estate. The developers have built a bar top counter on the terrace of all the villas, along with a hardscape garden with water features. You will enjoy your time in the landscaped garden with a patio, which has been laid on the lawn. Along the perimeter, the flowerbeds look beautiful with edge planters. The granite staircase is polished
Read More
RCC framed structure.
Purpose built bar top counter area on terrace of each villa with hard scape garden and water feature.
Landscape garden, patio and laid to lawn with perimeter planted flowerbeds / edge planters and tree.
Marble / cultured marble or stone / engineered marble or stone.
Highly polished granite for staircase.
ngineered / hard wood door frame with teak veneer and solid core shutter consisting of teak veneer skin on both side.
Heavy gauged, UPVC / aluminum frames with glazed, sliding / hinged shutters with mosquito mesh and optional MS grills.
All electrical wiring is concealed with premium quality PVC conduits.
Best quality cables / wiring through PVC conduits concealed in walls and ceilings.
100 percent back up for common area lighting, pumps, and each unit to have 4000 watts.
Panic button in master bedroom and dining gas leak detectors in kitchens.
CCTV coverage of main roads and key areas to dedicated display in security hut.
Inter communication facility from each unit to security cabin at main gate.
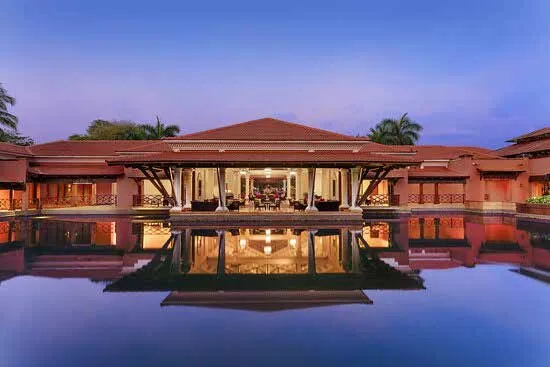

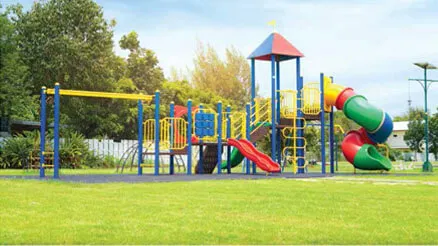
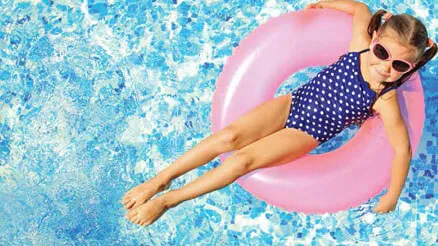

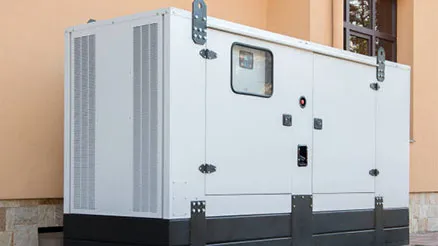

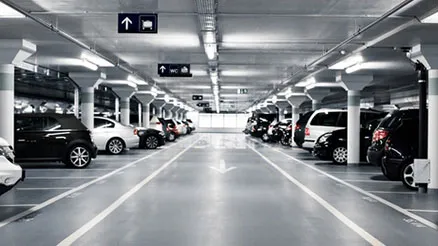
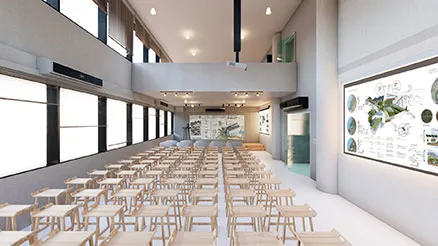
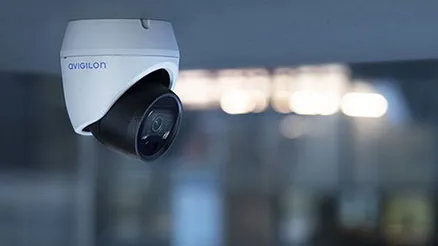
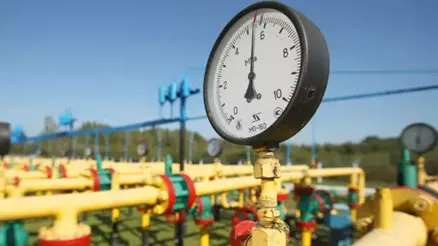
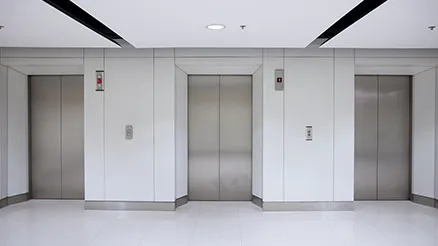
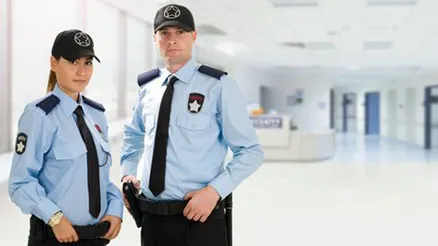
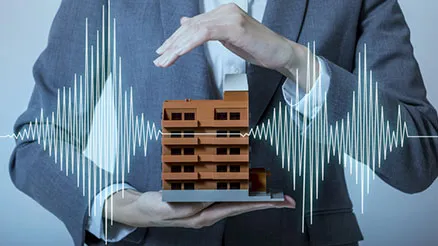
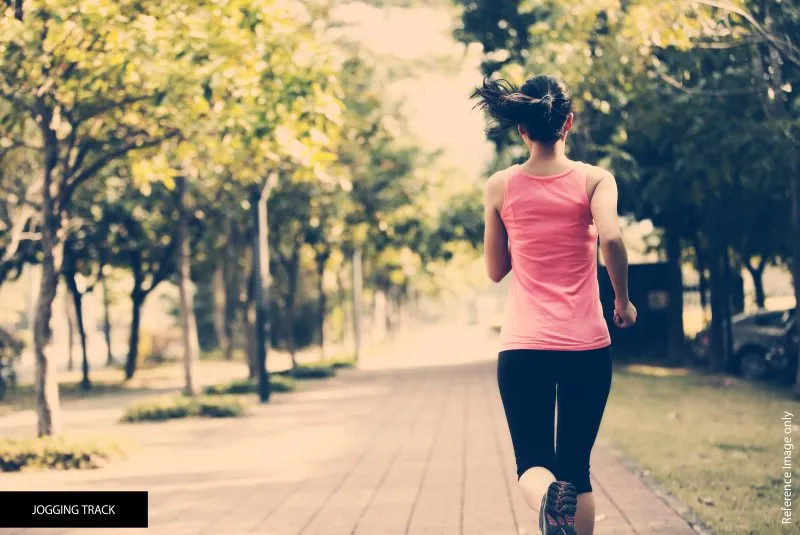
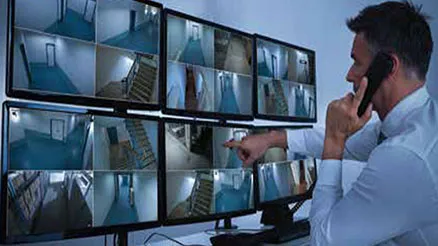
Sanabil English High School - 1.2 Km
Vijayashree Hospitals - 2.4 Km
Royal Meenakshi Mall - 3.2 Km
NH 48 - 3.6 Km
Christ University Bannerghatta Rd Campus - 4.2 Km
The Oterra Hotel - 8.7 Km
Maruti Concorde Business Park - 10.1 Km
Atal Bihari Vajpayee Stadium - 11.6 Km
ASC Golf Course - 14.8 Km
Kengeri Metro Station - 21.5 Km
Hejjala Railway Station - 27.4 Km
Kempegowda International Airport - 49.1 Km
